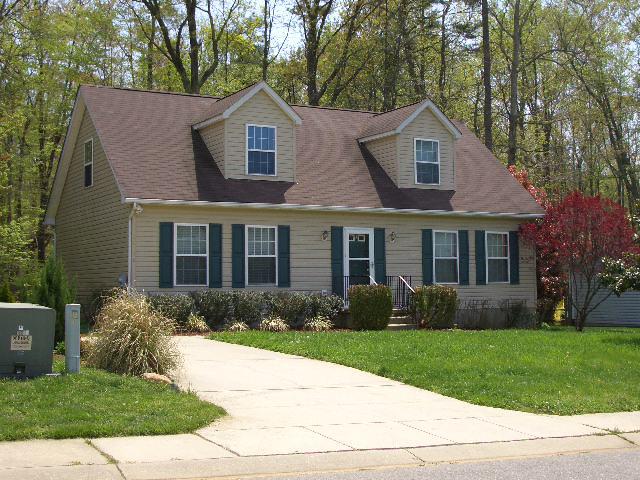Cape Cod Modular Homes: Finding The Perfect Prefab
Cape Cod

The Cape Cod Style modular home is known for its sloped roof and classic New England appeal. Cape Cod homes are often perfectly symmetrical with shingles or wood slats covering the house, decorative shutters on the front-facing windows, and dormers on the roof. Because their sloped roofs prevent a build-up of snow, they are most often found in cold climates.
The sloped roof also often provides an added bonus. While some Cape Cod style homes are only one story tall, other floorplans take advantage of the high-sloping roof to add one or two bonus rooms upstairs or even a complete second floor. The additional space can also be used for an unfinished attic. You can also keep your options open by building your home with an unfinished attic to start with and then if you decide you’d like the extra space, you can add insulation and renovate it to make it into a livable area. If you think you might like to do this at a later date, let your manufacturer know now so they can make the space more renovation-friendly.